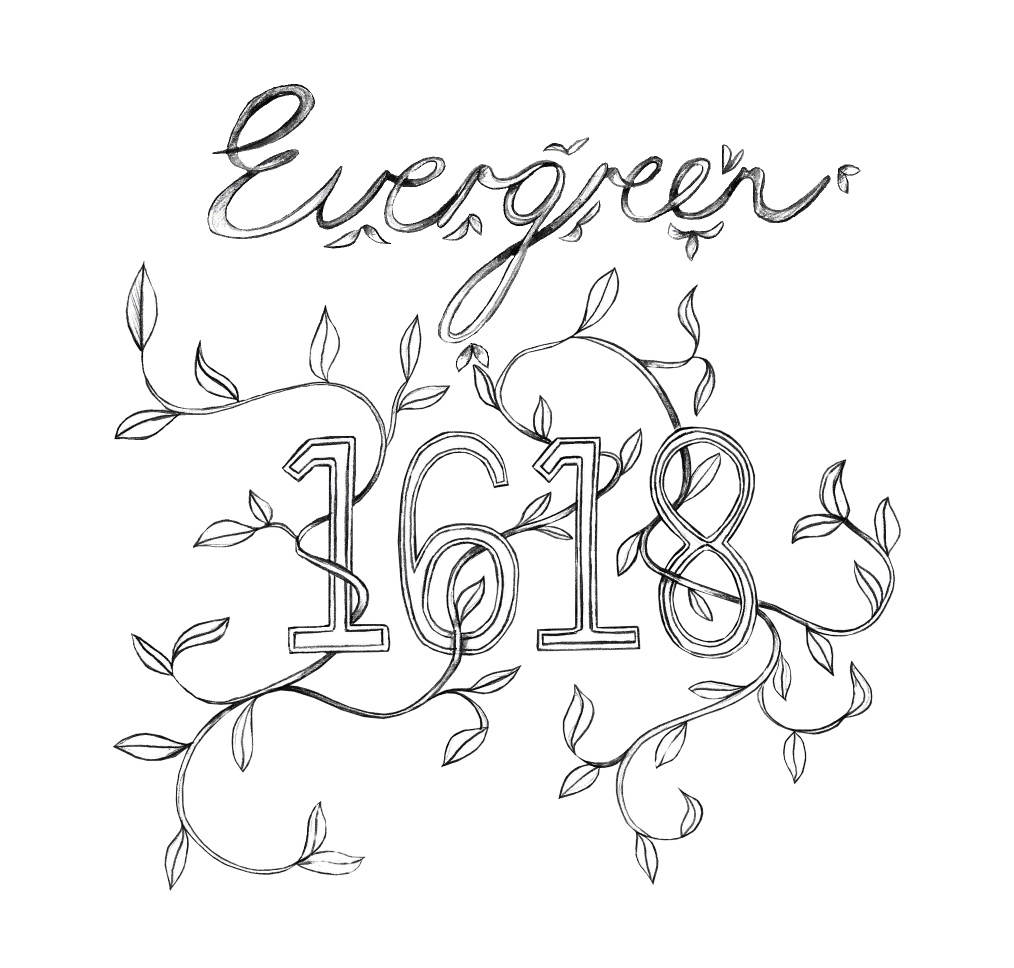Episode 2: Wooton House, Dorking
In the second episode of Interior Design Masters we headed to Dorking to renovate guest rooms in the majestic Wooton House Country Estate Hotel.
This extraordinary building was built in the early 17th century, as part of the Wooton Estate, for the Evelyn Family. Nestled within 13 acres of luscious countryside, it is home to England’s first Italian gardens, the River Tillingbourne runs through it and it boasts two incredible Grade II listed grottos. Truly an incredible setting to be entrusted with refurbishing.
View of the terraced gardens at Wooton House, Dorking
The design brief was to showcase your signature style with an eccentric British twist. My USP has always been my hand-drawn, intricate and colourful prints. Usually for fashion and now applied to Interiors.
I knew I definitely wanted to include my prints in the design. I also wanted to prove to the judges I was capable of so much more than they’d seen in episode one. So, I planned to incorporate a build of sorts along with some up-cycling of furniture and some custom wall art. Starting off with cads again helped me visualise and plan the space.
I created two prints for this episode. As Wooton House has such a rich history, I wanted to include that in my design so I researched the history of the house, its occupants and surroundings. I took the digital tour and picked out any features I thought would be interesting to use in the print. I used my drawings to create a completely bespoke wallpaper, in an enchanting mint base colour.
Drawings of hotel details in pencil
Wooton House bespoke print
The second print I designed was a bright floral featuring coral peonies. Peonies have been popular for centuries in Italian gardens, particularly in Lazio, where there’s a botanical centre devoted to the study of the flower and its many different species. I wanted to try something different with this print to add a bit of eccentricity so decided to cut out some of the flowers and create a decoupage area, where the peonies break off and scatter across the wall.
Drawings of peonies in pencil.
Peonies in Coral
Another important aspect of the design was being able to show the judges that I could design a build, not just decorate. I created the oversized panelling bedhead with antique mirrors in each square to reflect light around the room. The antiquing process made sure that they looked aged and not too pristine, which was important in this design as I didn’t want it to look modern and new.
Mirrors for Wooton House at drying stage.
The first unique piece of art I produced for my bedroom was my taxidermy insect cloche. I have been fascinated with taxidermy since I was young, and always felt that if someone else could create something then I could give it a try as well. I studied taxidermy in 2012 and it’s been a hobby ever since. I didn’t think that animals were appropriate for this room as families stay at the hotel, so I made one featuring butterflies, which felt appropriate for the English countyside and carried that British eccentric moniker. As you’ll have seen from the show, disaster struck in the final hour and I had to remake the diorama, lucky I had some extra butterflies!!
The flowers for the pressed flower artworks that hang on the picture rails actually came from my garden. I had some flowers pressing in books during the week ahead of the episode so they were flat by the time we filmed. I think they added another dimension to the room. These are so easy to do – see my How To video here.
Pressed Sheep’s Ear foliage
The elements in the room came together in the end and for my second design in the competition I felt as though I was starting to learn what was required to get me through!!
Final images of my design scheme below. Let me know your favourite area in the room!






























