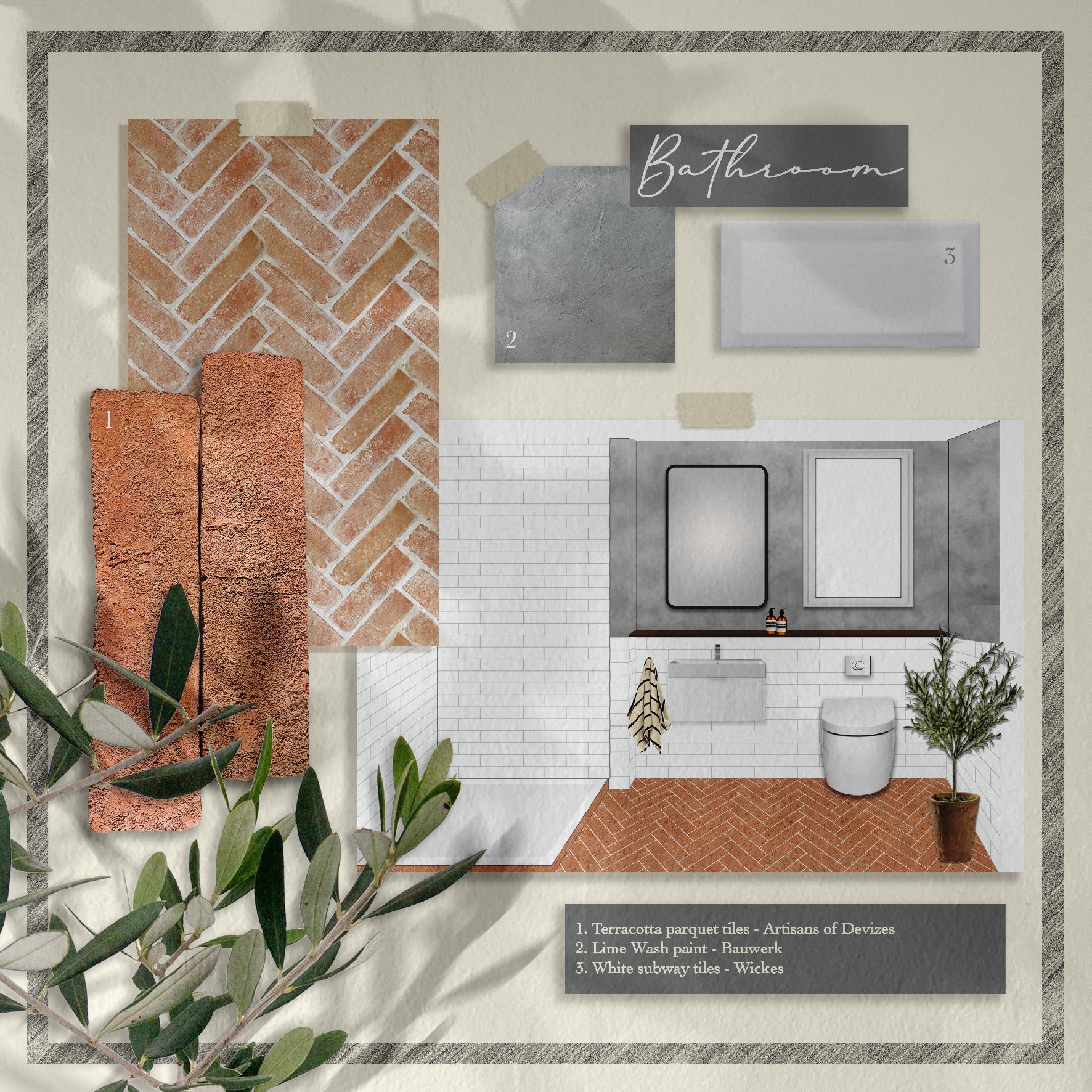This week at A.D.D
It’s been a busy old 7 days in the studio this week. Not least with the launch of my children’s wallpaper which I’m so excited for, a brilliant day out at The Ideal Home Show and also some incredibly magic client work!
On the design menu :
Create a dazzling dining area for a client’s Tudor farmhouse in the country.
Design 3 bathrooms schemes for a client’s holiday rental, new build lodge in the Cotswolds.
Create 2 charming prints for fabrics for the reupholstery of 2 vintage tub chairs. These will be gorgeous additions to a client’s children’s rooms in an incredible Georgian townhouse in Bath that Banjo and I are working on.
Dining
I’m lucky enough to have such an adventurous client who lets me dream up my most interesting Interior schemes and wallpapers and debut them in his home. We’ve worked together for the last 9 months refreshing rooms within his enchanting house and the latest design is no exception.
The dining area is situated in a really welcoming, warm room with great character. All that is needed is to connect the colour palette and re-energise the space.
We’ve chosen to go with a metallic wallpaper on either end of the dining table, in muted gold with an Asian print inspired bamboo motif. The metallic paper base will help reflect the already mellow glow of the room. Reupholstering the dining chair seats with Zion fabric in Noir, a subtle black cut velvet from Clarke&Clarke’s Avalon range grounds the scheme. Paired with a black lacquered, antique display cabinet and ambient lighting, the revitalised area will be atmospheric for many more dinner parties to come.
Bathrooms
For this particular property - a new build lodge in the Cotswolds - the design of the 3 bathrooms is a smaller slice of the whole house design. When it comes to designing any room, the lack of options is rarely an issue, it’s that there’s too much choice! And bathrooms are no exception. We have a downstairs WC, which connects to the spare bedroom, the main ensuite bathroom which adjoins the Primary suite and a larger family style bathroom with bath which is next to the 2nd spare bedroom.
As with most new builds, the layout, sanitary-ware and hardware for the bathrooms are already preselected by the company who are building the property. The toilet, sink, shower tray, screen etc are chosen at initial stages and have to be worked into whatever design is created after - unless specified.
My client was keen to have an urban, contemporary feel running throughout the home. We can achieve this with furniture, lighting and textiles but this is harder to continue in the bathroom. Super modern bathrooms can date quickly. Our main aim was to keep the bathrooms relatively timeless with longevity in mind and to appeal to all holiday makers.
For the downstairs WC, we are continuing the gorgeous terracotta parquet floor from the rest of the downstairs into this space, so have kept the wall tile choice simple with white, glazed subway tiles. Grey lime wash paint walls soften the space and give it some depth. Simple natural accessories and storage are perfect for this WC. Find great lime wash paints here at Bauwerk Colour
For the family bathroom, a small injection of yellow paint - Sudbury Yellow from Farrow and Ball - will bring a great glow to this 1st floor space. Patterned floor tiles and simple greys and whites keep the bathroom timeless.
The primary ensuite has a more luxe feel with marble tiles in the shower enclosure and dark grey large floor tiles. A simple design to compliment the primary bedroom.
Upholstery
Sourcing vintage furniture that can be re-upholstered in a new print or texture is a great way to introduce colour or pattern into your home and is relatively easy once you’ve found a great upholsterer. It can also bring a scheme together really quickly. For this particular client, Banjo sourced incredible vintage chairs and I created a new colourway of my Garden Lattice print in Lilac that would pair well with a bespoke version of my Up, Up and Away wallpaper in Sage. It’s been a dream for us to bring together this incredible children’s space and we can’t wait to see the finished product!



